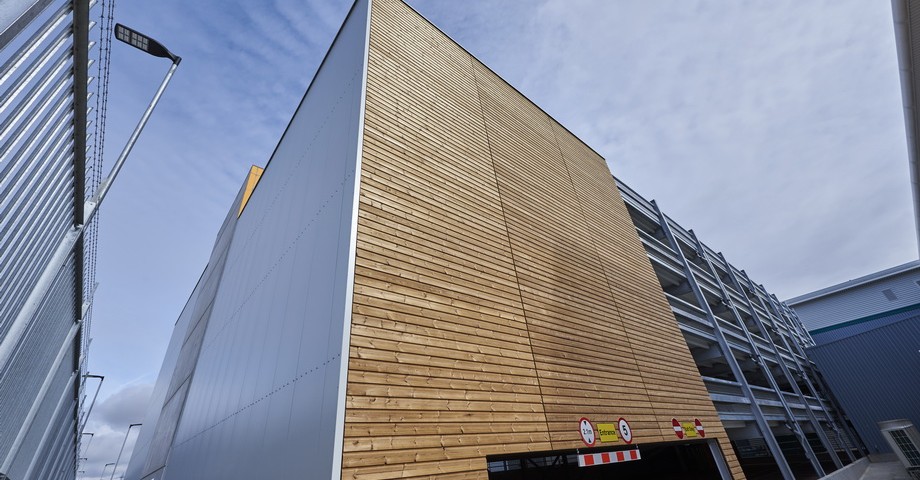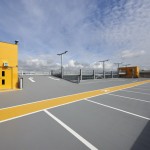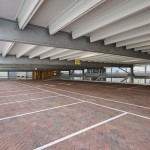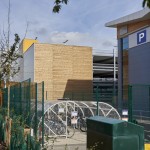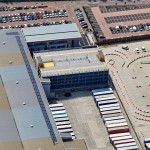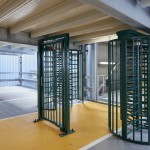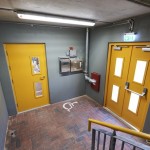HUBER built this car park featuring 290 parking bays for an internet trading company at their Dunstable location. The additional parking requirement resulted from an expansion of the existing building floor space at the company’s premises which in turn resulted in an increased number of staff. The new car park was erected on the available lots in close proximity to the office buildings.
This project is a so-called split level MSCP. Like all HUBER projects it is a composite steel construction using hot-dip galvanised steel components. The ceilings consist of additive liner sheets with reinforcement steel and in situ concrete; these three elements combine to achieve their load-bearing compound effect. This building technique is economical and very quick. A high quality coating system protects the concrete surfaces from chlorides. The two lower levels of the car park were finished with interlocking paving stones so that moisture can seep into the ground below.
The different levels are accessed by short ramps and feature duplex traffic. The parking bays have the regular local width of 2.4 m. The highly visible signal colour yellow was used to mark all walkways, stairwells, staircase doors and handrails. Both staircases meet the Technical Standards requirements for fire exit stairs and incorporate handrails on both sides.
Thanks to the immediate vicinity of the car park to the office building, access was enabled by a short bridge with a turnstile, which serves as access control at the same time. The façade of the car park consists of a combination of wood elements, HUBER linear mesh components and sandwich façade elements, the latter of which serve fire protection purposes.
- Project Dunstable – 1
- Project Dunstable – 2
- Project Dunstable – 3
- Project Dunstable – 4
- Project Dunstable – 5
- Project Dunstable – 6





