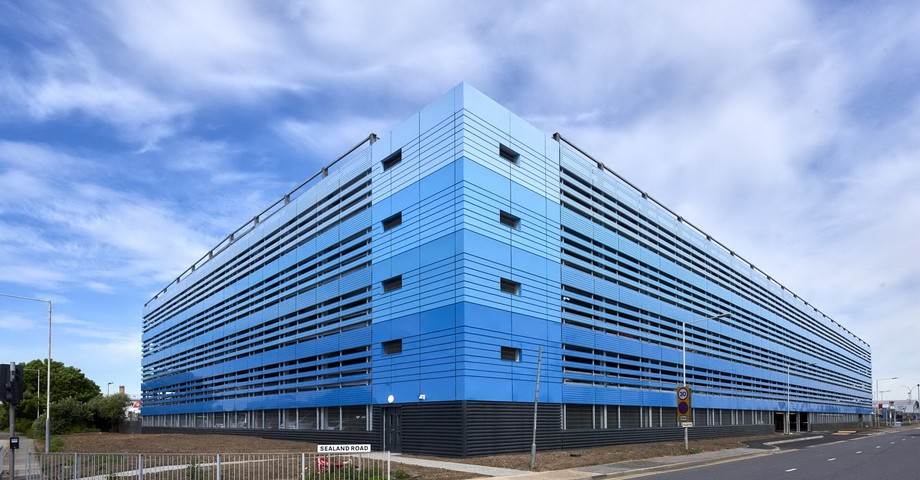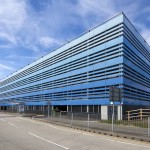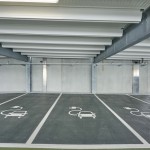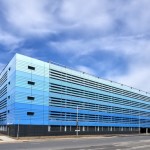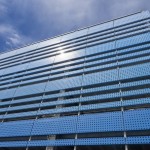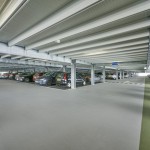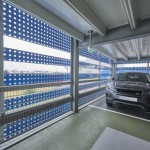HUBER built a new multi-storey car park for the Arora Group at Heathrow Airport. The car park features 1380 parking bays over six levels and will serve as a staff car park for British Airways and Gate Gourmet. The car park has been future proofed for a vertical extension of another 3 levels. HUBER undertook the construction and the works as a design and build contractor.
- Project Heathrow Airport – 1
- Project Heathrow Airport -2
- Project Heathrow Airport – 3
- Project Heathrow Airport – 4
- Project Heathrow Airport -5
- Project Heathrow Airport -6
Suitable foundation works and track movements
Sitting on the land of HEATHROW Airport and in close vicinity to Terminal 4, stakeholder management and liaison was key to the successful delivery of the project. The car park was constructed right above the Piccadilly Line (Transport for London) and the Heathrow Express Tunnel (HAL). In an unusual engineering approach HUBER designed the footings of the car park as shallow pad foundations right above the tunnel. By applying finite ground modelling techniques HUBER could demonstrate to all stakeholders the suitability of their foundation solution. In a second step HUBER calculated the predicted track movements and had both tunnels fitted with monitoring equipment.
Comfortable features and attractive façade
This car park features three staircases, both main and secondary, as well as lift shaft in reinforced precast concrete. All doors to staircase were fire rated steel doors with vision panel. Curtain walling windows were used to main staircase to achieve lighting during the day. The main staircase received colour coded paint finishes to the walls on the inside. All concrete decking received colour coded surface waterproofing protection. The main cladding bands were formed from horizontal perforated ppc steel panels. The design of the cladding bands received a bespoke perforation to comply with the natural ventilation requirements. The horizontal louvre plinth on the ground floor was formed from flat metal sheeting.
Energy efficiency and safety features
HUBER’s own LED range throughout the car park offers high-end energyefficiency. The CCTV package consists of 25 cameras and relevant server infrastructure and software. The fire alarm and refuge call points include manual call points fire alarm with sounder to each level on both staircases. The parking management system consists of four entrance/exit barriers. An additional parking attendant’s office was equiped with toilet and pantry kitchen. It was finished with tiled floor, suspended ceiling and drywall construction.





