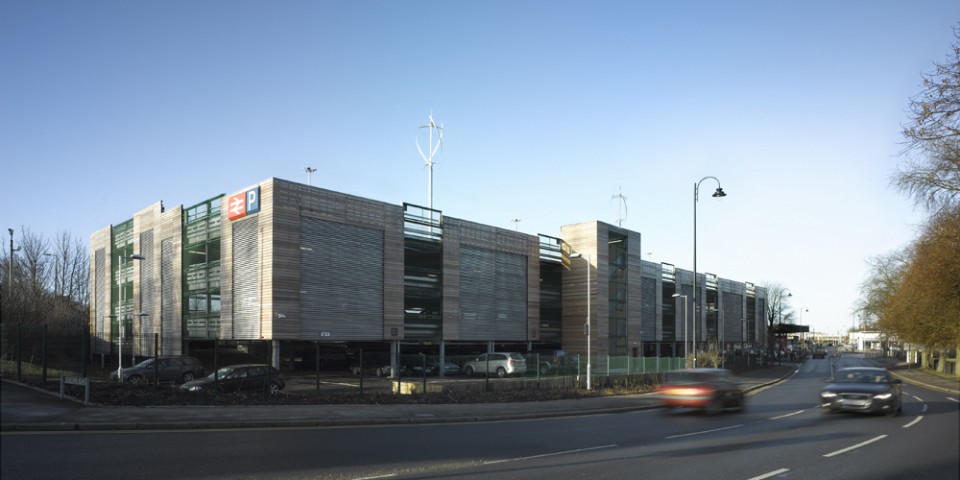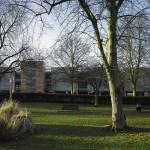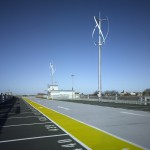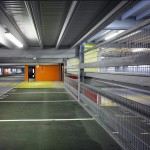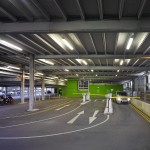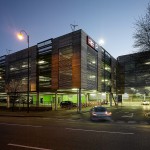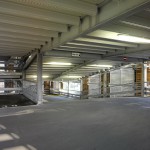The multi-storey car park was built close to the Stafford railway station. The car park is integrated into the city center environment with a cladding system that features three different cladding types: Horizontal western red cedar battens, horizontal steel louvers and expanded aluminium mesh. HUBER designed and built the superstructure of the car park, including the steel structure, the car park decking, stair cases and lift shafts as well as the cladding system.
- Project Stafford – 1
- Project Stafford – 2
- Project Stafford – 3
- Project Stafford – 4
- Project Stafford – 5
- Project Stafford – 6





