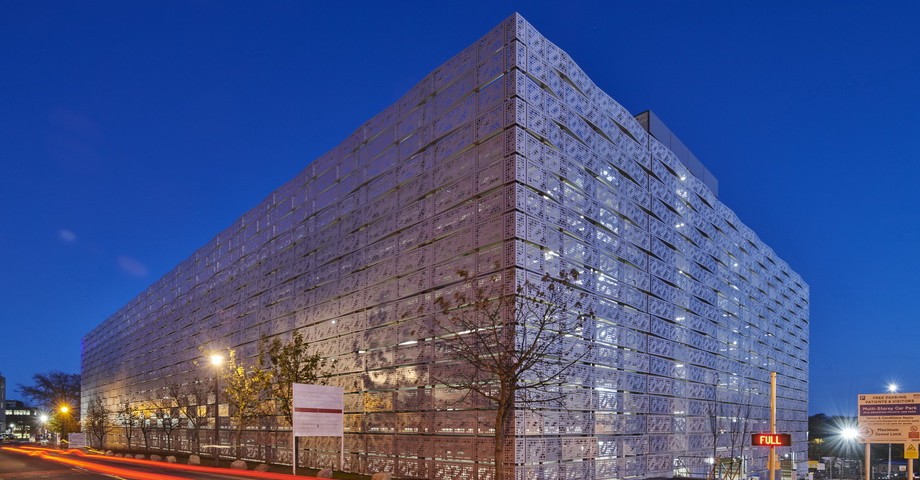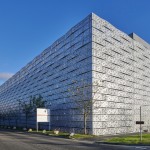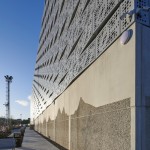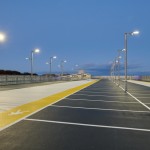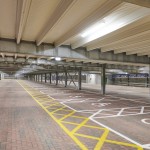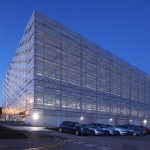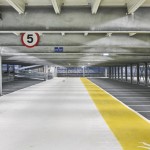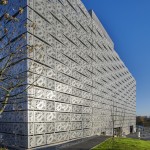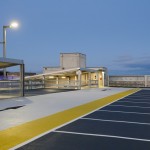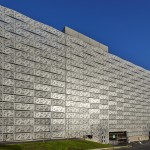HUBER successfully delivered a turn-key Multi Storey Car Park for the Aberdeen Royal Infirmary in Aberdeen, Scotland.
With a footprint of 96 m in width by 48 m in length the car park was designed and built in the HUBER system consisting of a steel frame with in-situ reinforced concrete floors cast onto metal liner sheets. Three stairwells with two lifts service all parking decks.
The car park is a split-level building, nearly 20 m in height and with 7 parking levels which in total provide 1300 parking bays for the visiting public. It is located in the middle of the NHS Royal Infirmary campus where complying with access requirements and adhering to tight logistics were fundamental to the successful completion of the job.
HUBER was subcontracted to Balfour Beatty Scotland and the works consisted of the construction of the entire multi storey car park except for exterior works and the CCTV package.
Innovative aluminium façade
The façade is clad in perforated aluminium panels which allow for natural ventilation while producing a welcoming glow at night. Images resembling the scenery of Scotland are integrated into the retaining walls around the massive steel frame structure.
The innovative car park provides three E-car chargers that feed six bays / cars each. 200 m² of PV panels are installed on the ramp roofs.
HUBER LED-lights in combination with intelligent lighting control system provide homogenous illumination of all levels and grant a high degree of user security while achieving energy savings of up to 75 % compared with conventional lighting.
- Project Aberdeen – 1
- Project Aberdeen – 2
- Project Aberdeen – 3
- Project Aberdeen – 4
- Project Aberdeen – 4
- Project Aberdeen – 6
- Project Aberdeen – 7
- Project Aberdeen – 8
- Project Aberdeen – 9





