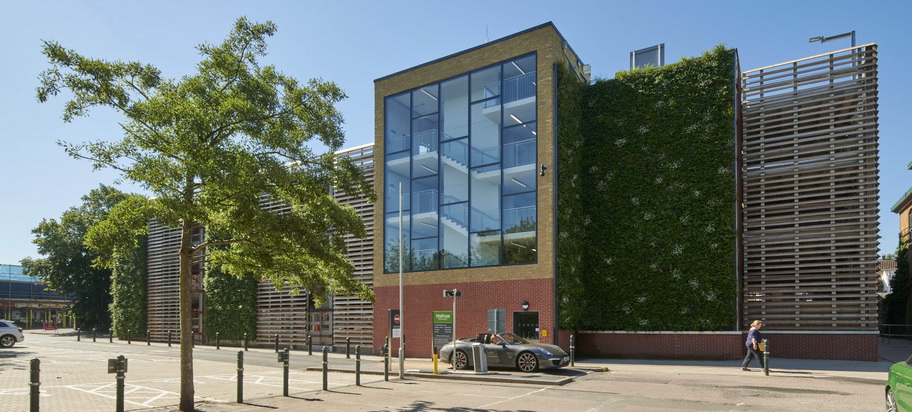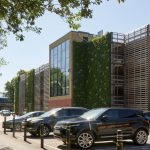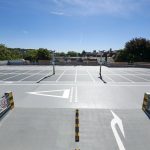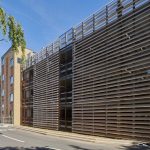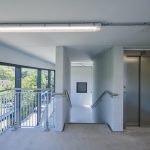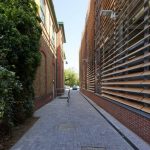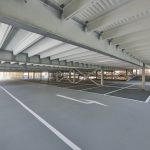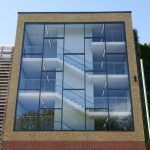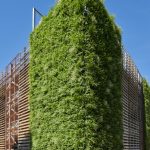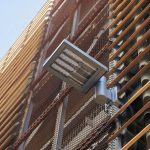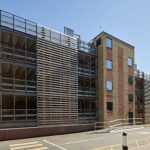Strategically located between Berkhamsted High Street and Train Station, the prominent facility offers 298 well-laid-out parking bays designed and built to address an increased requirement for flexible durations of stay within a busy town centre. The car park gives a competitive edge to local trade, businesses and tourist sites, by creating a positive parking agenda and a sense of destination, motivating users to return.
The structure features a split-level system with a good gross floor area per space ratio that together with the sophisticated wayfinding regime and vehicle counting system, ease navigation and increase driver appreciation. The eight decks are served by two stairwells, the main of which is equipped with a generous two-sided entrance 14-person lift. Other security arrangements include robust CCTV coverage, intruder alarm, access control to barriers, doors and a roller shutter; all are remotely controlled, interfaced and programmed to suit the Council Operational Strategy requirements. Ground floor accommodates six fast e- car chargers and has the infrastructure for more units.
Surrounding streets and areas including the busy Lower Kings Road have been upgraded and landscaped to cater for ancillary disabled, bicycle and motorcycle parking and alleviate traffic stress.
- Project Berkhamsted
- Project Berkhamsted
- Project Berkhamsted
- Project Berkhamsted
- Project Berkhamsted
- Project Berkhamsted
Impressive façade with living wall
Adaptive to the changes in parking trends, the building yet respects the historical aspect of Berkhamsted achieving a comfortable blend of old and new within the conservation area, with an exterior envelope that is sympathetic to adjoining buildings and environmental requirements. One of the main cladding features is the impressive living wall that incorporates 890 biotile panels, 14.220 plants and numerous species, appropriate to the climate of the area, promoting green ethos, reflecting as a background to existing trees and vegetation. The hydroponic system is maintained via a fully automated, remotely controlled irrigation system. Horizontal timber louvres naturalize the structure and soften the lines, whereas Corten mesh panels contribute to natural ventilation. The glass curtain walling to the main staircore delivers a sense of transparency during the day, aiding lighting levels, promoting user security. The brick slip system that otherwise clads the staircases seems consistent with the nearby Waitrose superstore.
Creative design, expert planning and execution have offered a safe, attractive and functional multi story car park
- Project Berkhamsted
- Project Berkhamsted
- Project Berkhamsted
- Project Berkhamsted
- Project Berkhamsted
- Project Berkhamsted





