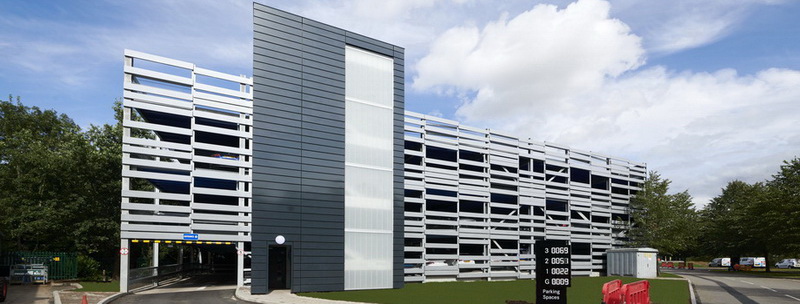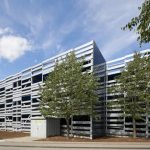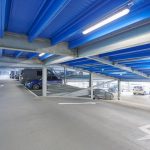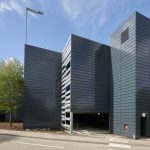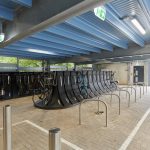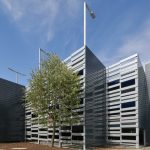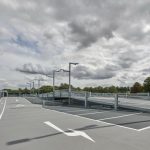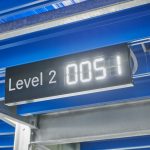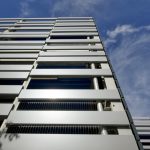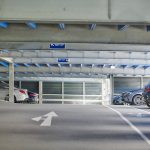Our customer from the automotive industry required a new car park at their facilities located in Brackley. HUBER successfully delivered a newly erected multi-storey car park at the client’s Centre premises which greatly increased onsite parking availability.
The car park was designed and built in the HUBER system consisting of a steel frame with in-situ reinforced concrete floors cast onto metal liner sheets. It features four parking decks (ground floor, two floors and a roof deck) and supplies a total of 261 car parking bays and ten additional parking bays for motorcycles.
Two stairwells service the parking decks. The main staircase services the main circulation traffic at the southwest side of the building, the secondary staircase is situated on the north-eastern side of the building. A parking guidance system indicates free parking spaces on the various parking levels.
- Brackley Staff Car Park
- Brackley Staff Car Park
- Brackley Staff Car Park
- Brackley Staff Car Park
- Brackley Staff Car Park
- Brackley Staff Car Park
- Brackley Staff Car Park
- Brackley Staff Car Park
- Brackley Staff Car Park
The façades of the structure consist of two different types of cladding. Light grey powder-coated solid steel panels are arranged in a random pattern to let air and light filter into the building. Dark grey powder-coated solid steel panels are used for the two staircases and the eastern façade.
With a contract period of only six months successful hand-over of the project to the client took place right on time.





