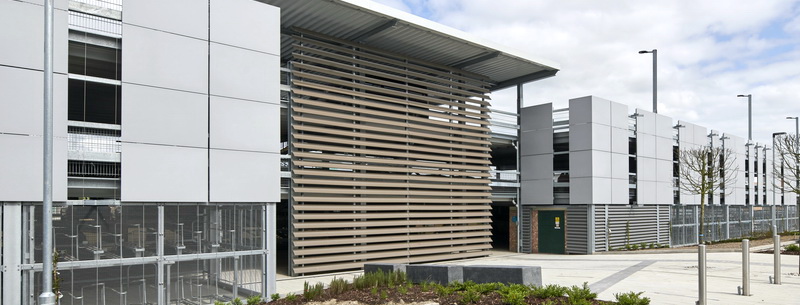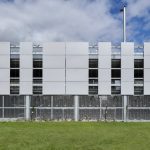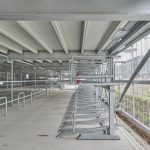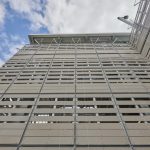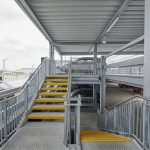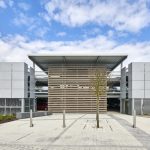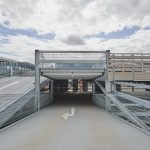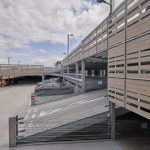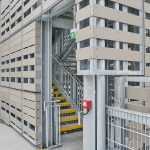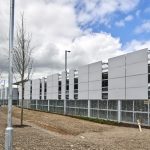HUBER was commissioned to erect this new multi-storey car park at 110 Fulbourn Road, in Peterhouse Technologies Park, Cambridge, which forms part of the ARM Headquarters estate. With a total of 501 parking bays the facility eases the parking situation at the commercial estate. The MSCP consists of three parking decks, the ground floor and two suspended decks, and is erected in steel frame construction with in-situ reinforced concrete floors cast onto metal liner sheets.
The façades of the structure are clad in Petrarch panels. These are reconstituted stone panels to render a visually stunning façade solution which simulates the colour and texture of natural stone. All Petrarch elements are backed with anti-climb mesh in order to prevent people from climbing the car park façades.
- Project Cambridge – 1
- Project Cambridge – 2
- Project Cambridge – 3
- Project Cambridge – 4
- Project Cambridge – 5
- Project Cambridge – 6Project Cambridge – 6
- Project Cambridge – 7
- Project Cambridge – 8
- Project Cambridge – 9
Two stairwells service the parking decks. One is in the middle of the southern parking deck and the other one is at the west end of the northern parking deck of the building.
HUBER managed all parts of the work from site setup and construction phase logistics to groundworks and naturally included all structural parts of the erection of the multi-storey car park itself. Due to the systemized construction of this turn-key multi-storey car park, delivery of the project took a mere seven months.





