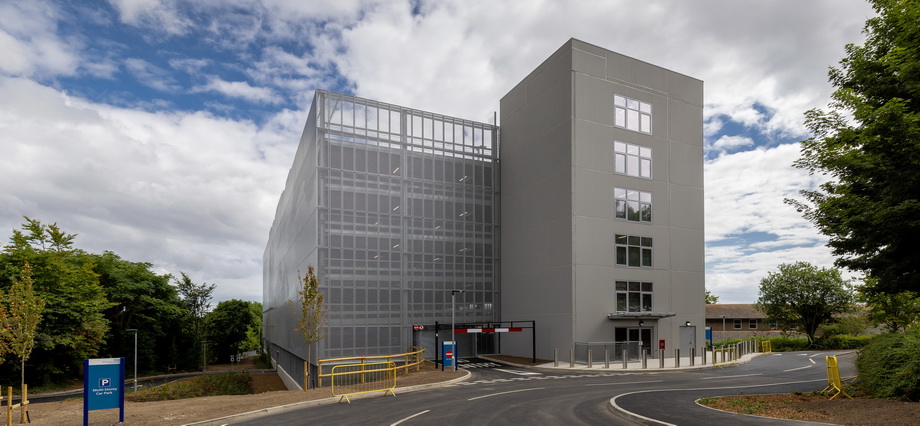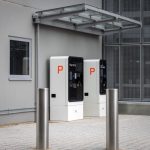Dorset MSCP, accessed directly from Williams Avenue, was commissioned to ease severe parking congestion at the Dorset County Hospital.
The facility has six levels (plus ground floor) with 654 spaces. Despite its significant size, it was designed to be built into the hillside (level 0), giving it a smaller visual appearance. The main pedestrian access is on level 1; cars enter on level 0 and exit on level 1. 10% of the total parking area has been installed with active and passive electric vehicle chargers. Currently, 12 parking bays are active and available for use, while fifty-four bays are passive and can be activated when required. The rectangular shape, as well as the VCM system, ensure the car park is particularly user-friendly and allow for an all-round stress-free experience.
- Dorset Car Park
- Dorset Car Park
- Dorset Car Park
- Dorset Car Park
- Dorset Car Park
- Dorset Car Park
The access to the main staircore, with 2 lifts, is on level 1 and located directly in front of the hospital. The secondary staircore, with 1 lift, provides pedestrian access from level 0. The building has been installed with fire alarm, CCTV and a parking management system according to the client’s requirements.
- Dorset Car Park
- Dorset Car Park
- Dorset Car Park
- Dorset Car Park
- Dorset Car Park
- Dorset Car Park
The MSCP’s façade consists of perforated powder-coated aluminium panels with iconic images of Dorset landscapes chosen by the local community. Linear mesh has been installed at level 0. Further, stainless steel cables have been fixed to the main steel frame of the eastern and southern elevations, upon which plants will be trained to climb up from ground level. Not only will the green wall be visually very attractive, it can also be easily maintained and is of ecological benefit.
The car park has won the British Parking Awards 2023 in the ‘Best New Hospital Car Park’ category.

















