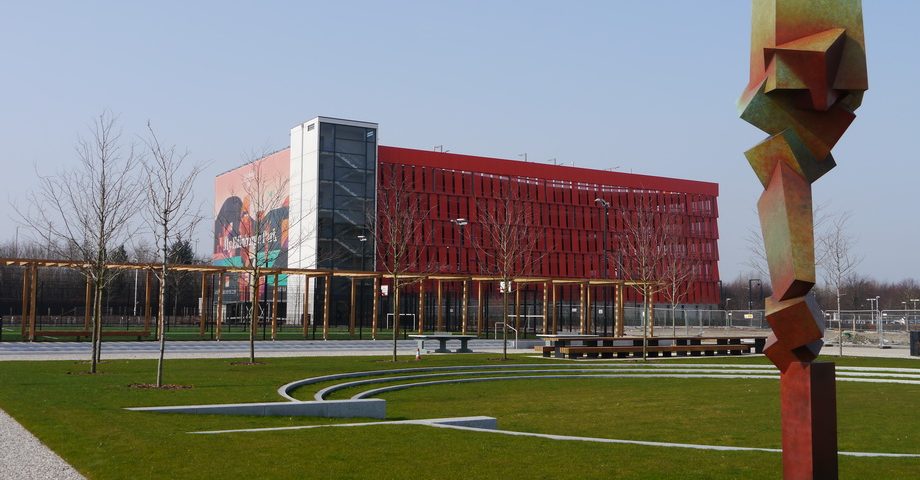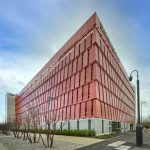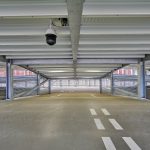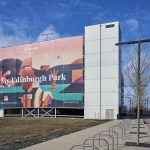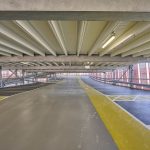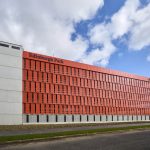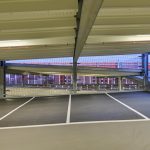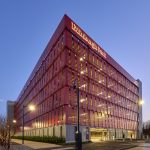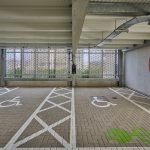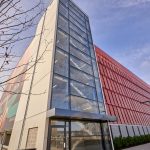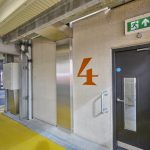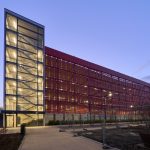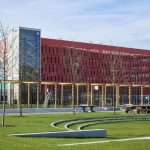The new multi-storey car park in Edinburgh, contracted by Sir Robert McAlpine, is part of the new city masterplan near the Edinburgh International Airport that has been developed by Parabola. The MSCP is located conveniently to serve commercial buildings, and was built to create a more pedestrian-oriented active urban scape: by reducing the amount of surface parking within the area, limiting the vehicle access within the new development, and encouraging people to walk and cycle.
All decks are accessible via two staircores, of which the main staircore has two lifts. The main pedestrian entrance to the building is separated from the vehicle entrances and positioned in front of the main square, while vehicle access/exit is located next to the main access road, Lochside Avenue. The car park provides 480 parking spaces, of which 26 spaces are disabled bays, and has a server room, storage room and a disabled toilet. The current building is Phase 1 of a two-phase design. We look forward to starting Phase 2 soon.
In order to minimise the potential clogging up of the car park, the Phase 1 car park’s layout has a VCM system, which separates the entry circulatory spiral from the downward exit spiral. The decks of the Phase 2 element of the car park will be flat and provide additional parking as part of the entry circulatory system.
- Edinburgh Park Car Park – Phase 1
- Edinburgh Park Car Park – Phase 1
- Edinburgh Park Car Park – Phase 1
- Edinburgh Park Car Park – Phase 1
- Edinburgh Park Car Park – Phase 1
- Edinburgh Park Car Park – Phase 1
The Eastern elevation facing the public garden and square has a glazed façade, and a small canopy provides some weather protection to the main entrance. The secondary core is naturally lit with a small vertical slit window at each landing level.
The golden orange colour and the texture of the car park’s facade were inspired by the beech hedges, which are prominent in the area. The main car park façade has anodised aluminium perforated panels, which are organised in a shingle type layout with the gaps between boards offset between floors; this allows for adequate air flow naturally ventilating the building, as well as natural light.
The car park has control barriers and an ANPR system. The emergency and security systems, such as fire alarm and CCTV cameras, have been fitted with the infrastructure necessary for future connection to the offices buildings. There are 16 electrical parking bays, of which 2 are located within disabled parking bays. Additionally, 50 percent of the car park has been fitted with the infrastructure required for a further 224 electrical parking bays to be installed.
Both cores have been fitted with risers for electrical and mechanical services.
- Edinburgh Park Car Park – Phase 1
- Edinburgh Park Car Park – Phase 1
- Edinburgh Park Car Park – Phase 1
- Edinburgh Park Car Park – Phase 1
- Edinburgh Park Car Park – Phase 1





