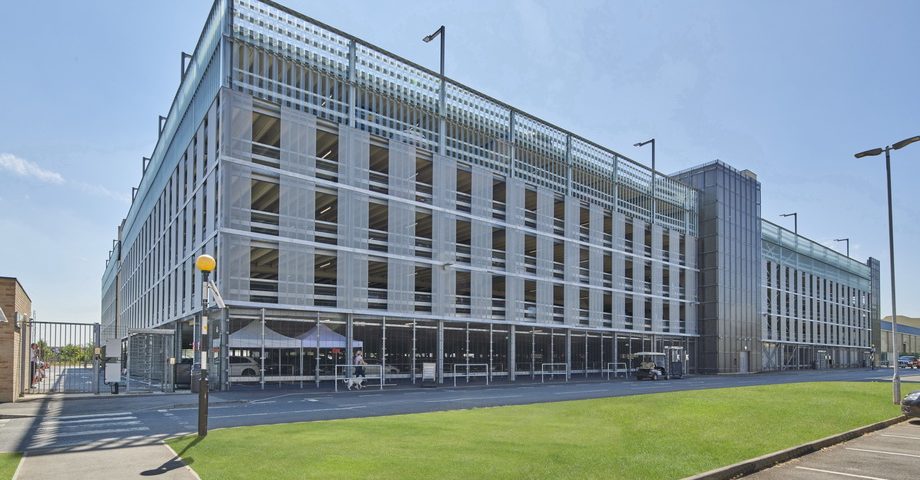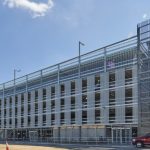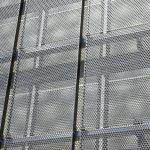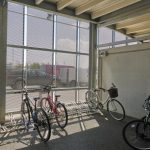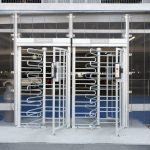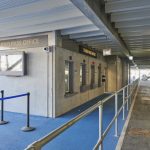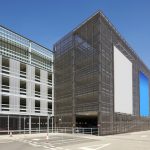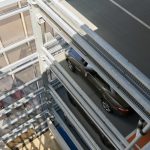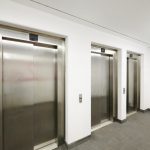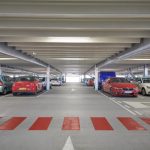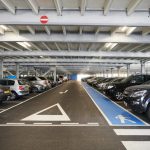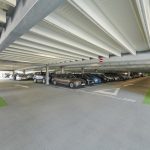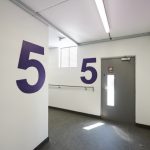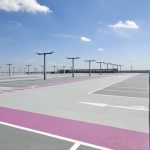This HUBER car park systems project is a newly constructed multi-storey car park including facility buildings for the staff of a private company at Leavesden. It increases the car parking capacity and enables further development of additional buildings. The multi-storey car park consists of six parking decks with three external ramps, one for regular incoming traffic, one for traffic leaving the car park and an adjustable one to accommodate the changing flow of traffic in line with working hours. The facility provides a total of 2397 parking bays.
- Project Leavesden – 1
- Project Leavesden – 2
- Project Leavesden – 3
- Project Leavesden – 4
- Project Leavesden – 5
- Project Leavesden – 6
- Project Leavesden – 7
- Project Leavesden – 8
- Project Leavesden – 9
Erected in steel frame construction with in-situ reinforced concrete floors cast onto metal liner sheets the car park features a ticket office, a post office and restroom facilities as well as three building services and communications rooms. These facilities rooms are all single storey structures made of precast concrete elements. Four stairwells service the parking decks. The main staircase eases the main traffic circulation, includes three lifts and is situated at the centre of the building’s west elevation. Three secondary staircases are situated at the centre of the north, south and east elevation of the car park.
The structure’s façades consist of four different types of cladding. The two top levels are clad in safety glass panels, the intermediate ones in powder-coated steel cassettes and the ground floor in powder-coated linear mesh. The ramp areas as well as the stair cases are clad in powder-coated steel cassettes only.
- Project Leavesden – 10
- Project Leavesden – 11
- Project Leavesden – 12
- Project Leavesden – 13
- Project Leavesden – 14
- Project Leavesden – 15
All levels feature colour-coordinated markings with special pedestrian walkway markings guiding visitors to emergency exits. In addition to a sophisticated access control system and CCTV, a parking management system with counting facilities and dynamic traffic routing is in place to display the number of spaces available and to ease traffic flow throughout the building.





