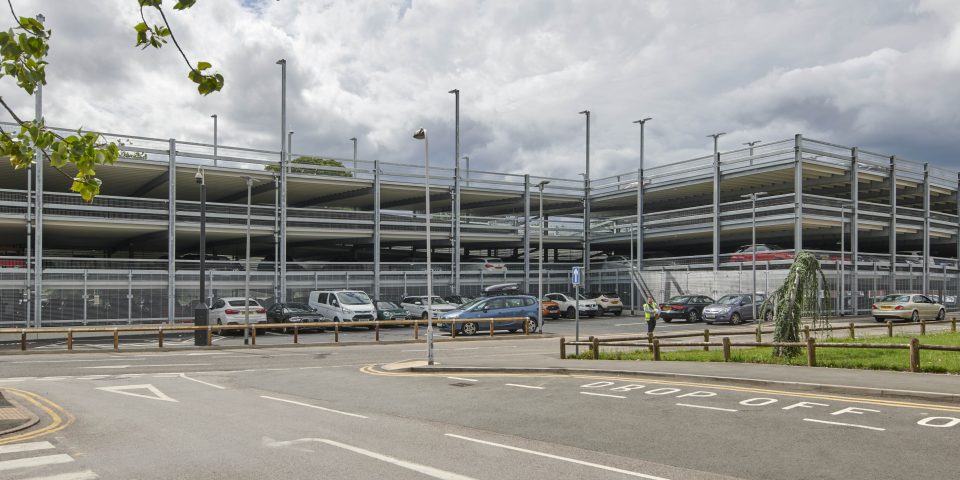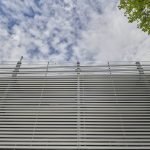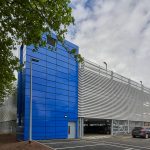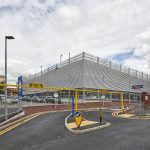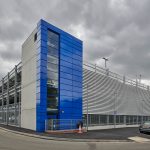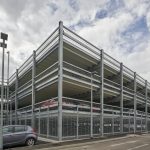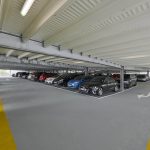Following the success of the car park HUBER car park systems built for the Royal Wolverhampton NHS Trust 8 years ago, the Trust asked HUBER to build another, bigger, car park in the hospital premises to alleviate traffic flow. Access to the new car park is directly from the public road, which has eased congestion significantly.
The 3-level multi-storey car park has been designed and built to the client’s façade and layout specifications. It has a steel frame and reinforced concrete floors, in line with the HUBER system, and two staircores; one of which has a lift. The ground floor has natural coloured block paving. The car park has an attractive façade, comprising of stainless steel powder-coated grey louvres, which strategically lets the light in. The staircases are covered with solid stainless steel panels, powder-coated in the NHS blue.
The car park has CCTV, ANPR and also 12 e-charging station, with the infrastructure to add more in the future.
The HUBER project team were delighted to deliver the project within the contract period of 10 months, despite the Corona lockdown in March. And are further delighted that the client is very happy with the completed car park and foresees building further car parks in the hospital premises in the future.
- Wolverhampton
- Wolverhampton
- Wolverhampton
- Wolverhampton
- Wolverhampton
- Wolverhampton





