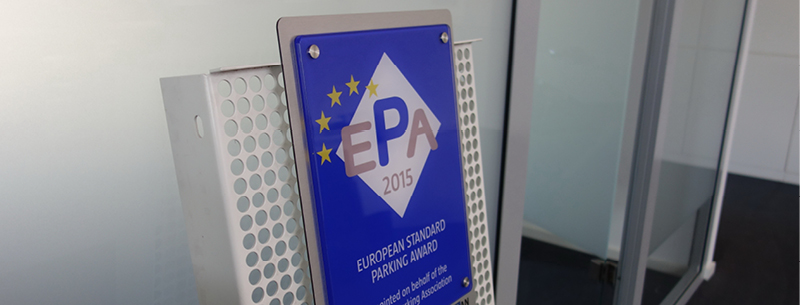HUBER Car Park Systems’ new Saltergate multi-storey sets the tone for Chesterfield
A multi-storey car park forms a key element of a major regeneration project in the Derbyshire market town of Chesterfield. The new Saltergate car park has been built on the site of an ageing multi-storey that was demolished in February 2018. The new multi-storey car park is located in the heart of Chesterfield on Saltergate, close to local shops, restaurants and entertainment venues.
The 526-space multi-storey is part of the Northern Gateway scheme, which includes a Premier Inn hotel, the council’s new enterprise centre and street improvements to Elder Way and Knifesmithgate. “We are committed to serving and supporting communities by investing in new facilities such as this to make the town a great place to live and visit,” says Cllr Terry Gilby, cabinet member for economic growth. “The car park is the latest regeneration project that is helping to develop the town centre and also to make Chesterfield a thriving borough.”
The Northern Gateway Scheme, including Saltergate car park, has been funded by Chesterfield Borough Council and Sheffield City Region Local Enterprise Partnership.
The car park was designed to complement and be respectful of its surroundings. The building features a façade of perforated aluminium cladding panels. Cllr Terry Gilby, said: “The design for the car park was chosen to blend in well with the surrounding area, including the plans for the new enterprise centre on part of the site of Holywell Cross (The Donut) car park. In addition to this, the red colour scheme is also in line with the council’s brand.”
The car park was constructed by HUBER Car Park Systems. The multi-storey has been built using a continuous ramp system, which is designed to reduce congestion and provide generously sized parking spaces. The vertical circulation model is designed to offer maximum clarity of navigation and good visibility for pedestrians and vehicle users as they move about the building. All parking bays are larger than those offered in the previous car park and have been designed to be free of obstructions or obstacles.
The car park, which is open 24 hours a day, has wider spaces than the previous car park. There are 32 disabled spaces and 15 parent & child spaces available. Saltergate currently has six charging points for electronic vehicles and has the capacity for 16, if required. They are 22kW rapid charge points with Type 2 connection on the Ecotap network.
Access to the new car park is controlled by barriers at both the entrance and exits, with drivers collecting a ticket on their way in to the car park. This ticket will then be needed to pass through the pedestrian entrances.
The Zeag pay-on-foot payment machines accept cash (coins and notes), debit or credit cards and contactless payments. There two pay stations in the entrance foyer that allow customers to pay by either cash or card. Next to the exit there is a third ‘late payment’ station for drivers who forget to pay before reaching the exit barriers (this machine only accepts card).
The car park has been designed to be accessible for all users. Pedestrian access into the building is via a flight of steps up to the main pedestrian entrance, with an alternative sloping route.
The main pedestrian access, door and the doors between all decks and the primary core are provided with a power assist button to aid access. The car park’s main tower features a pair of nine-person lifts.
The car park is open 24 hours a day, all year round. The car park is unmanned but has CCTV running throughout and an attendant can be contacted by pressing the call button on the payment machine if users lose their ticket, for example.
Besides the network of monitored CCTV, the primary stair core has been deliberately designed to offer an open aspect so that customers approaching the building on foot will, at any time, have an unhindered view into the main lobby area and stairwells. The building’s managed LED lighting system will provide an anticipated energy consumption saving of up to 75% when compared with fluorescent lighting systems.
The multi-storey at Saltergate officially opened to the public on 30 July 2019.
“Building a new gateway” – published in Parking Review September issue 2019





